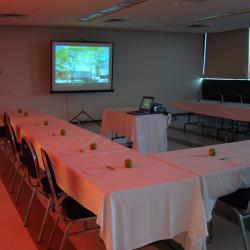Dimensions
32 ft x 34 ft
Floor Plan
On the second floor, four multipurpose meeting rooms and one boardroom are available with convenient wheelchair access. These modern rooms, constructed with frosted glass walls framed in maple, are lined with windows to provide plenty of natural light.
All of the rooms open onto the Grand Hall - a large, airy space with hardwood floors, ideal for product displays, coffee breaks, luncheons or even cocktail receptions.
Each of the multipurpose rooms is designed for a variety of meeting set-ups- theatre, classroom, U-shaped, square or half-rounds. They are all equipped with double blinds to cut any excess light during A/V presentations. Ample power on separate circuits is also available and all rooms are enabled with Wi-fi.


